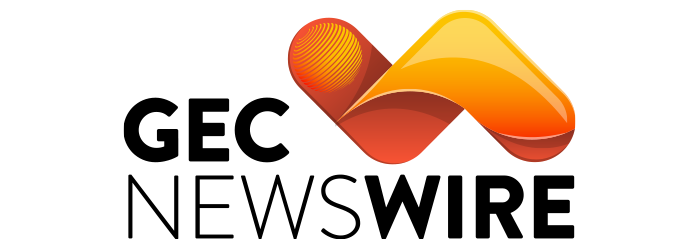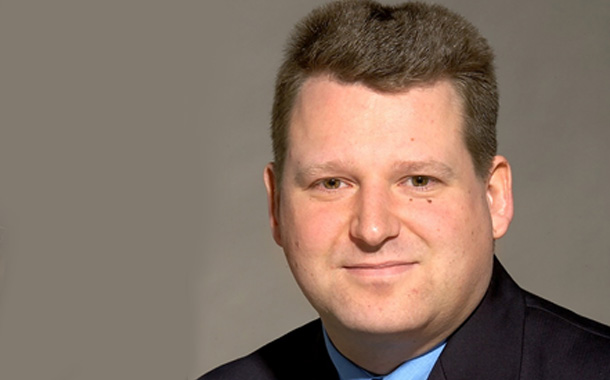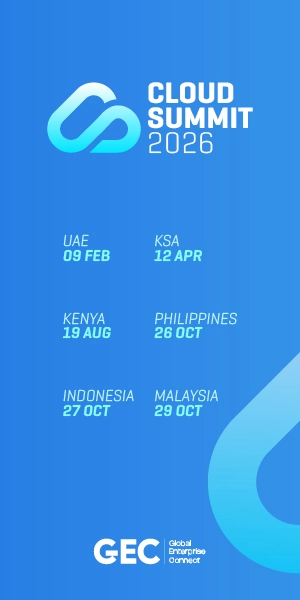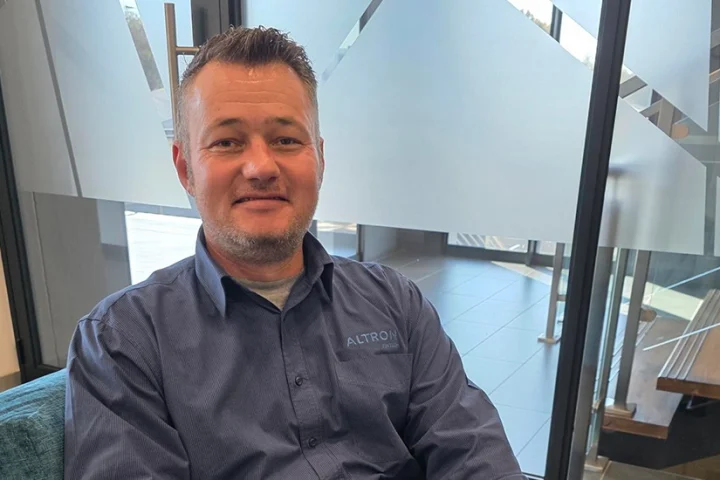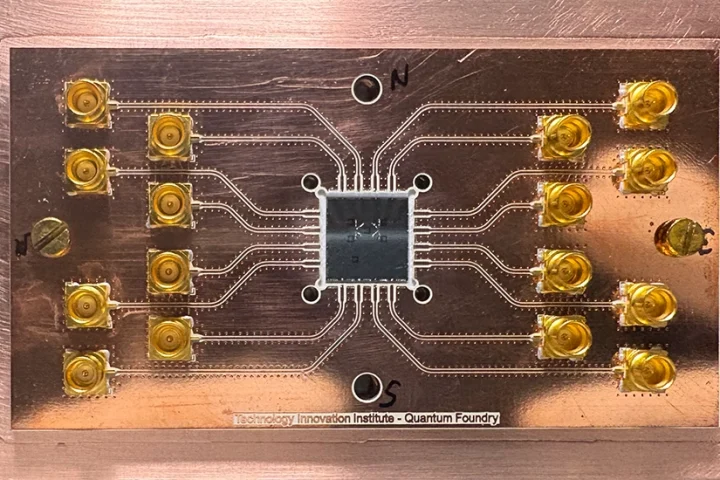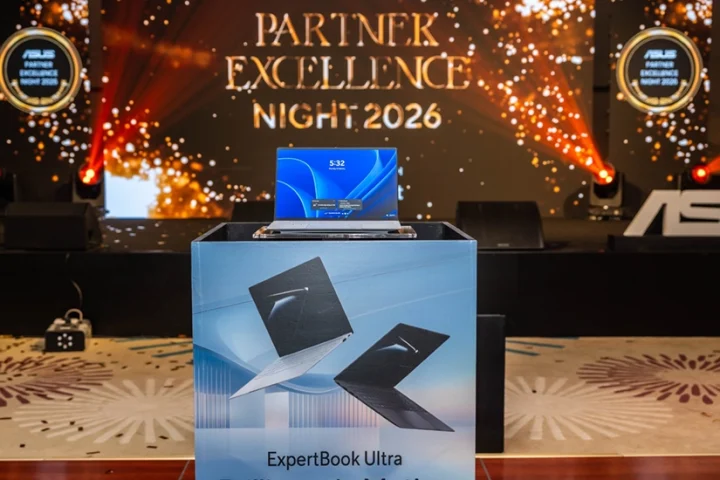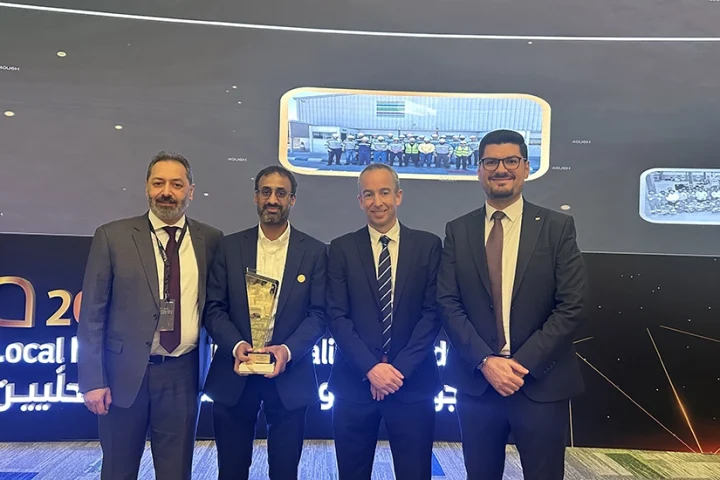Trimble introduced three new versions of its software for structural engineering, fabrication and construction teams: Tekla Structures 2017, Tekla Structural Designer 2017 and Tekla Tedds 2017. Continuous development of Tekla Building Information Modeling solutions demonstrates Trimble’s commitment to innovation in structural engineering, off-site prefabrication and on-site efficiency.
“In these new Tekla versions, we focus on improving communication and modeling methods because these are directly tied to the productivity of core tasks within large workgroups and projects,” said Jari Heino, General Manager of Trimble’s Structures Division. “The software provides a variety of completely new tools for users to expand their scope of work and collaborate with project stakeholders to ensure that the entire team is on the same page.”
For general design, the new version of Tekla Structures BIM software offers more control over direct modification, which allows users to create an accurate structural model quicker and easier. There is a faster organizer for finding and fixing parts, and improved tools for instant information reporting.
For concrete, Tekla Structures 2017 introduces the next generation reinforcement method that gives users more flexibility to create and modify reinforcements for different types of concrete geometries. With the unique pour unit feature, managing and reporting all pour-specific information is effective and easy.
For the precast concrete fabrication, this new version improves information exchange between detailing and production with new data transfer links to production management. The new palletizer tool improves model-based production planning, saves time in the planning process, and prevents human errors in information transfer between detailing and production.
For steel detailing, the new version improves modeling of steel bent plates with full support for direct modification. Now, editing and working with even the most complex bent plates is simple and intuitive. Users can create anything from simple bent gussets to folded profiles, spiral stringer plates, transitional duct sections, complex folded panels and more.
